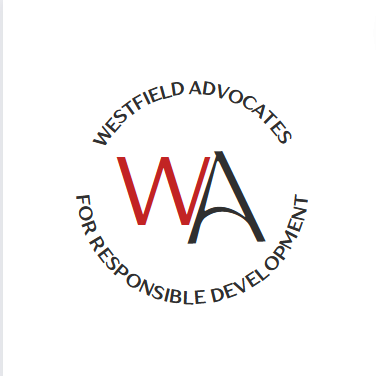One Westfield Place Problems and Issues
-

Density & Scale not in line with Westfield's Character
The density and scale of the One Westfield Place proposal is not in line with the existing fabric of the Westfield downtown. Westfield is essentially a 1 to 3-story town. The existing zoning ordinances thoughtfully set important restrictions on density, bulk, and site coverage. It sets a maximum building height of 40 feet and limits the amount of land a building can occupy in order to maintain appropriate amounts of open space. These proposed buildings are 50 - 70 feet tall and 5-6 stories high with uninterrupted facades and skybridges. There are no comparable buildings, so densely packed downtown.
The surrounding northside neighborhood has 2-story single family homes and historic structures like a church and obelisk and memorials. The peaceful environment would drastically change.
-

Pedestrian Safety and Traffic Concerns
With so many additional cars in such a dense area, the proposed buildings will create further conflicts for pedestrians. The addition of hundreds of cars entering and exiting the buildings will increase traffic queues and delays resulting in poor levels of service.
Our resident traffic engineer has reviewed the report prepared by the developer. There is a concern with the assumptions regarding future background traffic growth, number of employees driving to the new office buildings and visitor parking.
Based on existing vehicular Level of Service for the 17 intersections studied, several of the critical intersections could be mitigated now based on the current ‘no build’ condition. The town could work with the Dept of Public Works and traffic agencies to improve these now without any development proposal.
Basically, Level of Service D, E, F are being accepted by the town because they can not mitigate the congestion adequately with this new, large, development.
-

Parking
Convenient surface level commuter parking at the south side train station is being demolished to build 2 office buildings. 624 Commuters would now be required to park in 2 parking garages on either side of the train station; one on the north and one on the south side. Splitting the commuter parking garages sounds nice in theory, but it is NOT practical. This will increase the individual commute by 15-20 minutes each way. Why? Walking from the car out of the garage and then walking to/from the platform via the underpass.
In the morning, commuters want to park on the south side to be as close as possible to the train platform going East towards Newark and New York City. That has always been the convenience of the southside parking lot and why there had always been a multi-year waiting list to obtain a permit. Those 624 spaces bring in over $400,000/year.
Parking garages are also known to be inherently less safe for women, especially women commuting into and out of the City of New York in the evening.
-

Residential
In the last 5 years, approximately 772 new residential units are either occupied, in construction or in planning. This proposal provides another 205 units. The number of units for the sites proposed exceed the zoning ordinances by 2-3x’s. A proposal more in keeping with the existing context would be palatable. These tall buildings block views of historic and symbolic structures in town.
-

Commercial Class A Office and Retail
We question the viability of office space in this location at the south side train station between Summit Ave and Boulevard. This area is not adjacent to major arterial roadways. The new work environment is hybrid and this means that 4 days per week the buildings may be practically empty. This is directly across from single family residential neighborhoods and obliterates views of steeples and skylines that make Westfield special.
-
Finances
How much is too much? Why is an international real estate and retail company requiring PILOT to make their proposal viable? Why should we accept first year revenues that are less than a do nothing scenario? What if they only developed their own private sites? Is the $8 million in direct payments sufficient for the excessive zoning overrides that would be granted on their private sites? If $200 million is the optimistic revenue over 30 years, what is the pessimistic revenue? Click below to read more..
-

Legal
Legal arguments and Referendum Information.
Mayor Brindle has repeatedly told the residents of Westfield that a non-binding referendum is not legal and will not take place regarding OWP.
At the January 31st Town Council meeting, Westfield Town Attorney, Tom Jardim, weighed in and advised the Mayor to not have a non-binding referendum.
NJ Appleseed disagrees and clearly argues that a non-binding referendum is indeed legal!
Learn more here!
-

Westfield & Surrounding Area Developments
These are New residential rental developments along the Raritan Valley Rail Line from Roselle to Plainfield. Westfield is the nucleus with 977 apartments, as of October 2023, including 205 for One Westfield Place and 60 units for the Sophia. One would wonder why we would permit such an excessive zoning change and increase in density, 34.5 units/acre, for One Westfield Place and 60 units/acre for the Sophia when we have more apartments than any other town.
-

Development Timeline
From 2019 thru 2023 the Governing Body of Westfield proceeded to advance the Master Plan and designation of the town to advance specific redevelopment plans and agreements to transform Westfield. There was no public outreach once Streetworks was designated as the conditional developer for several sites including public property. Once the One Westfield Place Preview Center was unveiled in late September 2022, the Redevelopment Plan and Agreements including the Financial agreements were fast-tracked through at an incredible pace of 1.5 months for a $400M project.


