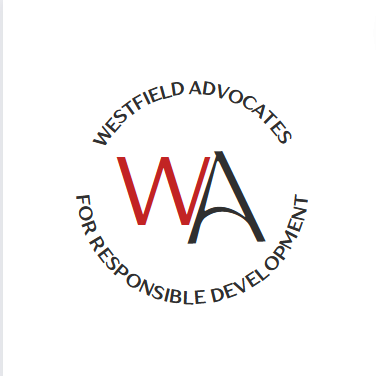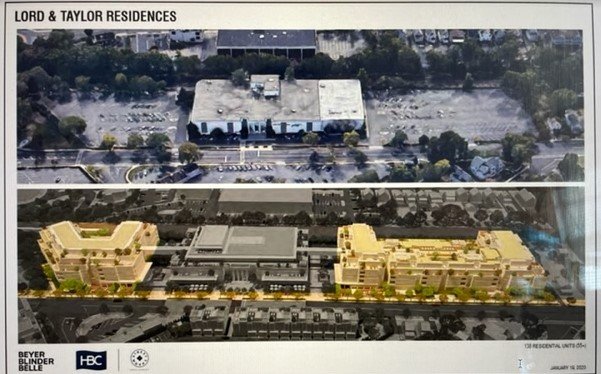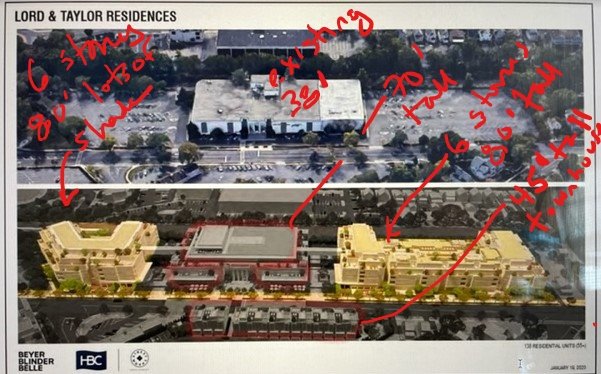West Zone - East Building Concerns
6-story high buildings, 75 feet tall, shadows cast on the World War 1 Memorial for most part of the day, every day and at certain times of the year the shadow is cast over North Avenue near the United Methodist Church curb line. The street wall of this building is over 200 feet long, longer than a NYC block. No amount of step-backs will mask the height of these buildings and the shadows on the sidewalks. The step-backs are so shallow, at 10 feet and 5 feet, that their effect will be fully felt by pedestrians and vehicular drivers. 5 feet is a minimum step-back by code for proper maintenance of the roof.
West Zone - Center Building - Existing L&T Building
This existing building is 38 feet tall and will increase in height by 37 feet, doubling in height to accommodate 2 more floors for general and medical office space. This building is also permitted to have up to 33,000SF of retail/restaurant space with a maximum floor area of 150,000 SF. This is a massive building and includes two skybridges connecting to the residential apartments buildings. Why? If we want to activate the street and have people engage in the pedestrian experience why would we keep them on a skybridge so that they don’t go outside?
West Zone - Western Building
6-story high buildings, 75 feet tall, with a street wall over 500 feet long, more than a NYC block. The side wall abutting the residential single family home is at least 100 feet long wall. The apartment inhabitants can overlook the single family backyard eliminating any privacy they would want for their family. No amount of step-backs will mask the height of these buildings and the shadows on the sidewalks. The step-backs are so shallow, at 10 feet and 5 feet, that their effect will be fully felt by pedestrians and vehicular drivers. 5 feet is a minimum step-back by code for proper maintenance of the roof.
TOWNHOUSES There are two lots slated for townhomes. The density on the smaller site should be reduced because at .64 acres, 12 units would be in keeping with existing zoning in town for multi-family. The other issue is the height of these townhomes, which is 40 feet and additional height for roof access, that would necessitate stairwells or elevators bringing the height to approximately 50 feet. Additionally, these townhomes are permitted to have firepits and chimneys on the roof and ‘string lights’ until 11pm. These townhomes are very close to the single family homes on Charles Street.
This residential building is permitted to be 60 feet tall plus a parapet which would add 5 feet to the height. This is a very small site, approximately .28 acres and the density of 125 units/acre is equivalent to 35 units. This is egregious, there is nothing with this density anywhere in Westfield. And this is on a prime corner at a major intersection or gateway for those entering town via vehicles. Also, all of the servicing would occur from Elm Street thru the surface parking lot, because this site is within 100 feet of a signalized intersection and does not permit a curb cut. And if a curb cut was permitted, there would be a major traffic impact since it would be so close to the intersection, which typically has at least a 4 car queue.
Westfield Advocates alternate townhouse architectural styles for consideration instead of 60’s style rowhouses









